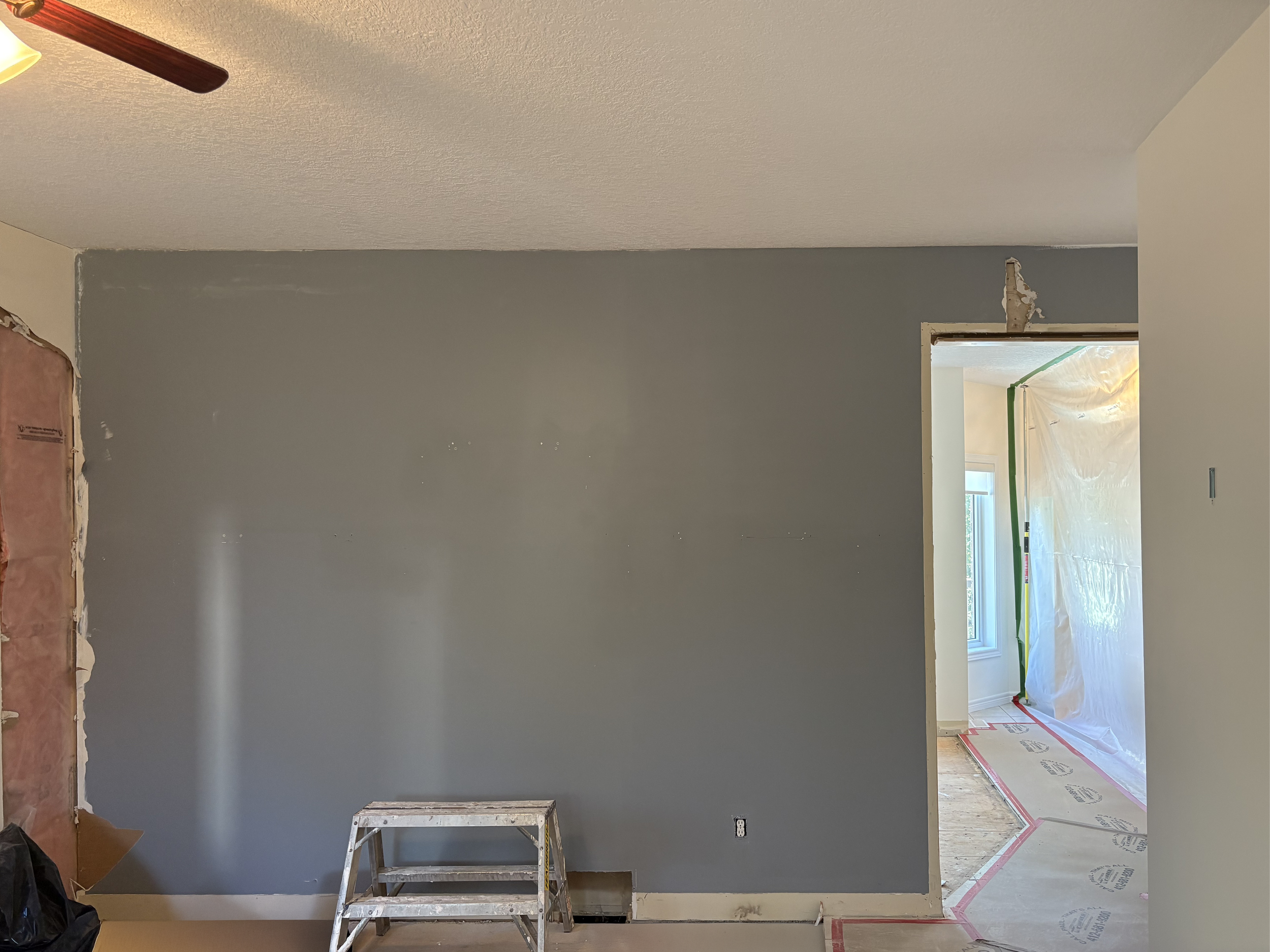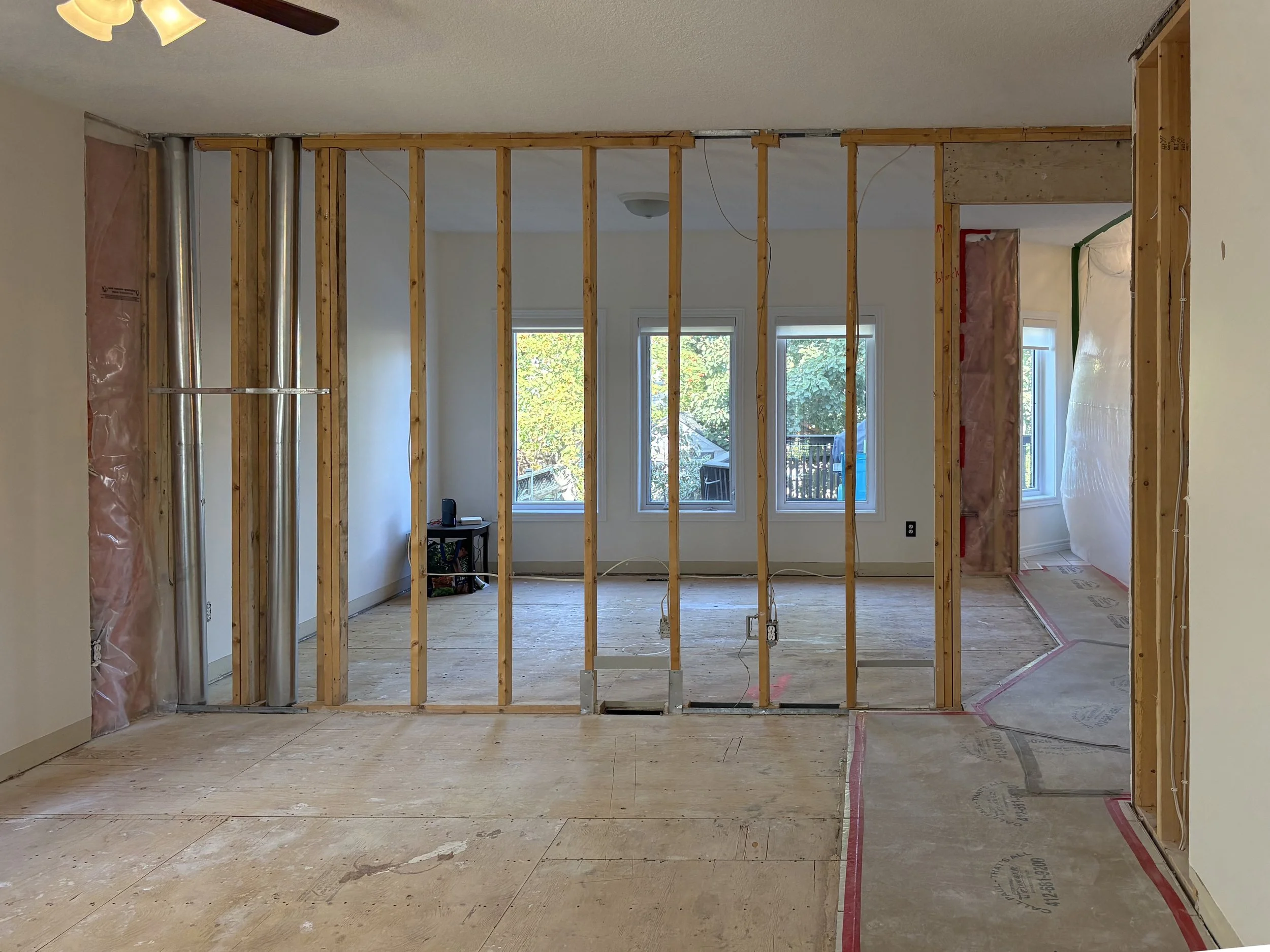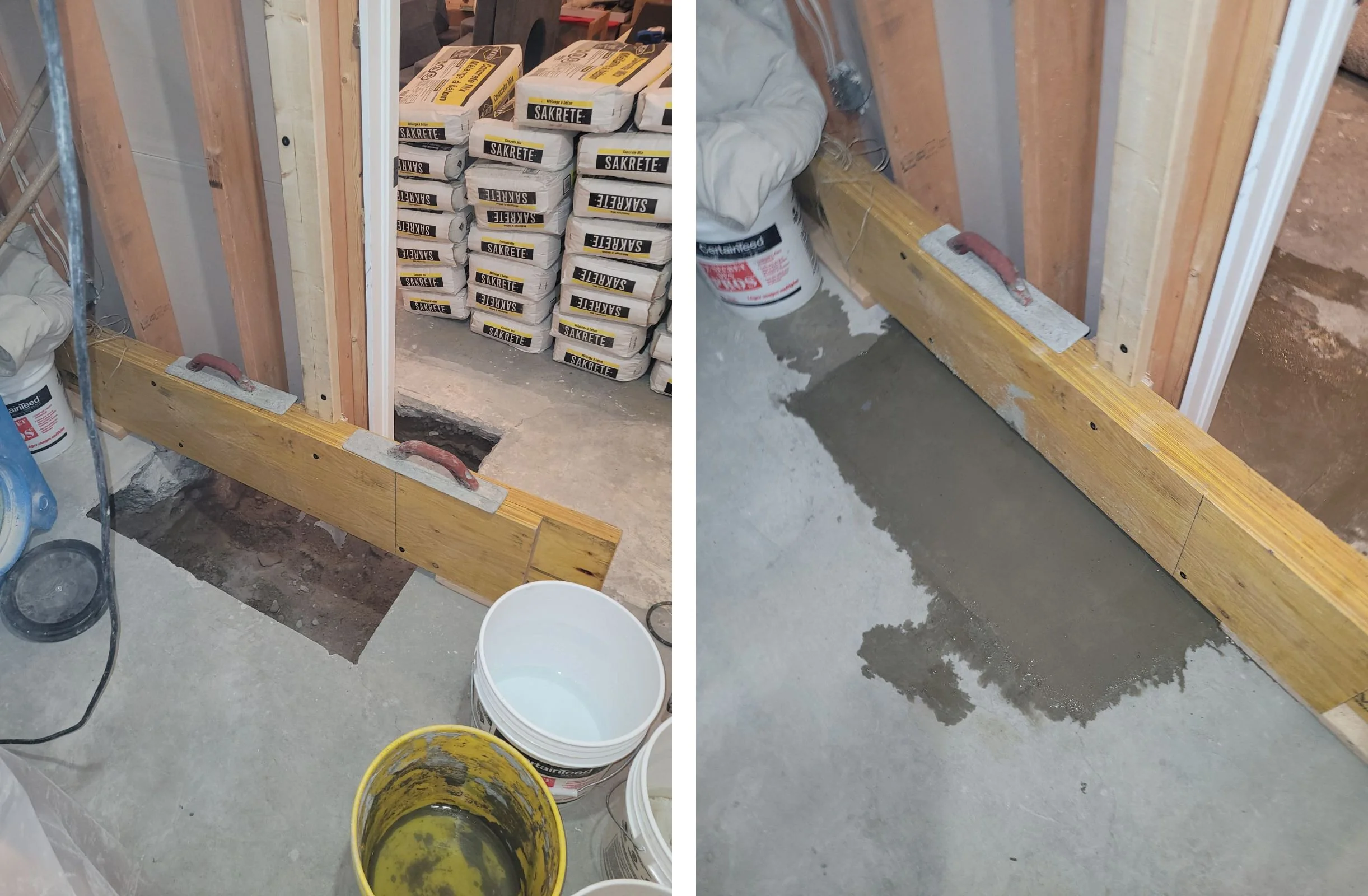The Hidden Work Behind Every Wall Removal: How to Safely Open Up Your Home in Kitchener-Waterloo
Everything homeowners in Kitchener-Waterloo need to know about load-bearing wall removals with Catalyst, from permits and temporary supports to basement footings and beam installation.
Thinking About Removing a Wall? Here’s how Catalyst can help.
Opening up a space can completely change the feel of your home. If the wall you’re thinking of removing is a load-bearing wall, there’s more involved than just knocking down drywall. With Catalyst, we handle the planning, permits, and structural work so your renovation is safe, smooth, and stress-free.
In this guide, we’ll walk you through what happens every step of the way, from planning and permits to structural work and finishing touches.
Step 1: Identifying a Load-Bearing Wall
Not every wall supports the structure of your home, but some do. These are called load-bearing walls, and knowing which ones can be safely removed is key for any home renovation.
Reviewing or creating structural plans.
Inspecting what’s above and below the wall, think floors, ceiling joists, or roof structure.
Consulting a structural engineer for confirmation.
These steps ensure that we can proceed with construction safely, knowing what can be removed easily, and what will need some structural reconfiguration to be removed!
Step 2: Permits and Building Code Compliance
In Kitchener-Waterloo, structural changes require a building permit and adherence to the Ontario building code. Catalyst helps ensure your project:
meets all local regulations
passes inspections
and stays fully compliant.
Step 3: Temporary Supports
Before removing a load-bearing wall, temporary supports go in. These posts or beams carry the load the wall used to hold, keeping ceilings and floors safe while work is underway. Catalyst ensures they’re installed safely and effectively.
Step 4: Footings and Basement Structural Work
Much of the important work happens out of sight, above or below the space you’re hoping to open up. To safely remove a load-bearing wall in a Kitchener-Waterloo home, the permanent beam above needs solid support, which can include:
Reinforcing or pouring new footings
Installing steel or engineered beams
Ensuring the home’s weight is safely transferred to the foundation
Catalyst handles all this “behind-the-scenes” work so your home stays structurally sound.
Once the temporary supports and footings are ready, the permanent beam is installed. Then the wall is removed carefully. Drywall, studs, and finishes are removed in a controlled process to maintain safety and structural integrity. Catalyst oversees every step to ensure the space opens up smoothly.
Step 5: Finishing Touches and Inspections
After the structural work, the space is finished. Patching, trim, and any electrical, plumbing, or HVAC adjustments are completed. Catalyst also coordinates a final inspection to ensure everything meets the Ontario Building Code and your new open space is ready to enjoy.
Why Hire Catalyst for Load-Bearing Wall Removal?
Removing a load-bearing wall in your Kitchener-Waterloo home doesn’t have to be stressful. With Catalyst, we provide:
Expertise in Ontario building codes and Kitchener-Waterloo renovations.
Structural safety from top to bottom, including footings, beams, and basement support.
A smooth process from start to finish, so you can enjoy your new open space without stressing about how to get there.
With Catalyst, removing a wall isn’t just demolition, it’s a careful, professional process so your home stays safe, structurally sound, and ready to enjoy.
Curious what your Kitchener-Waterloo home could look like without that wall? Schedule a free consultation with Catalyst today and get expert advice on safe load-bearing wall removal, no strings attached.





