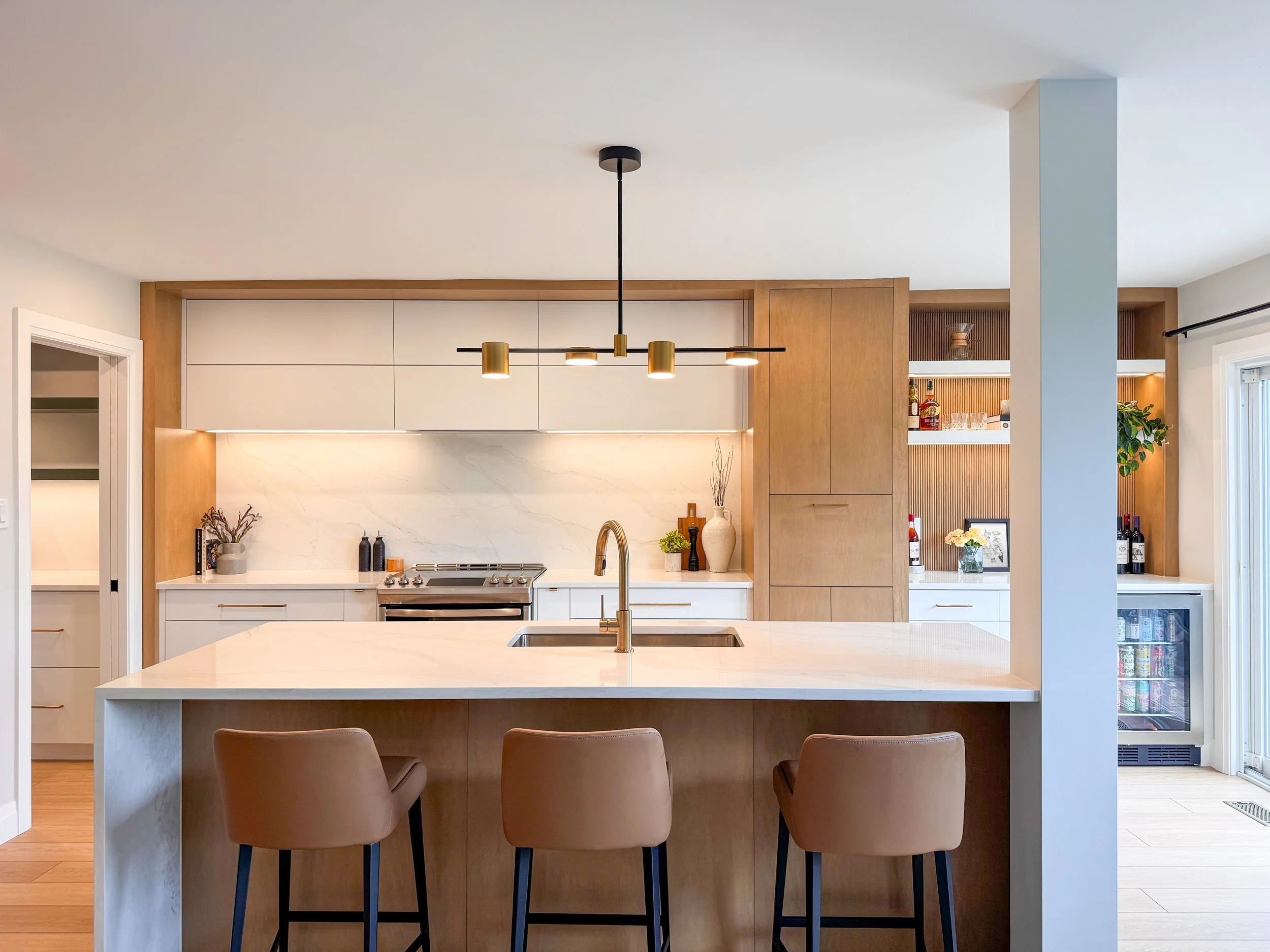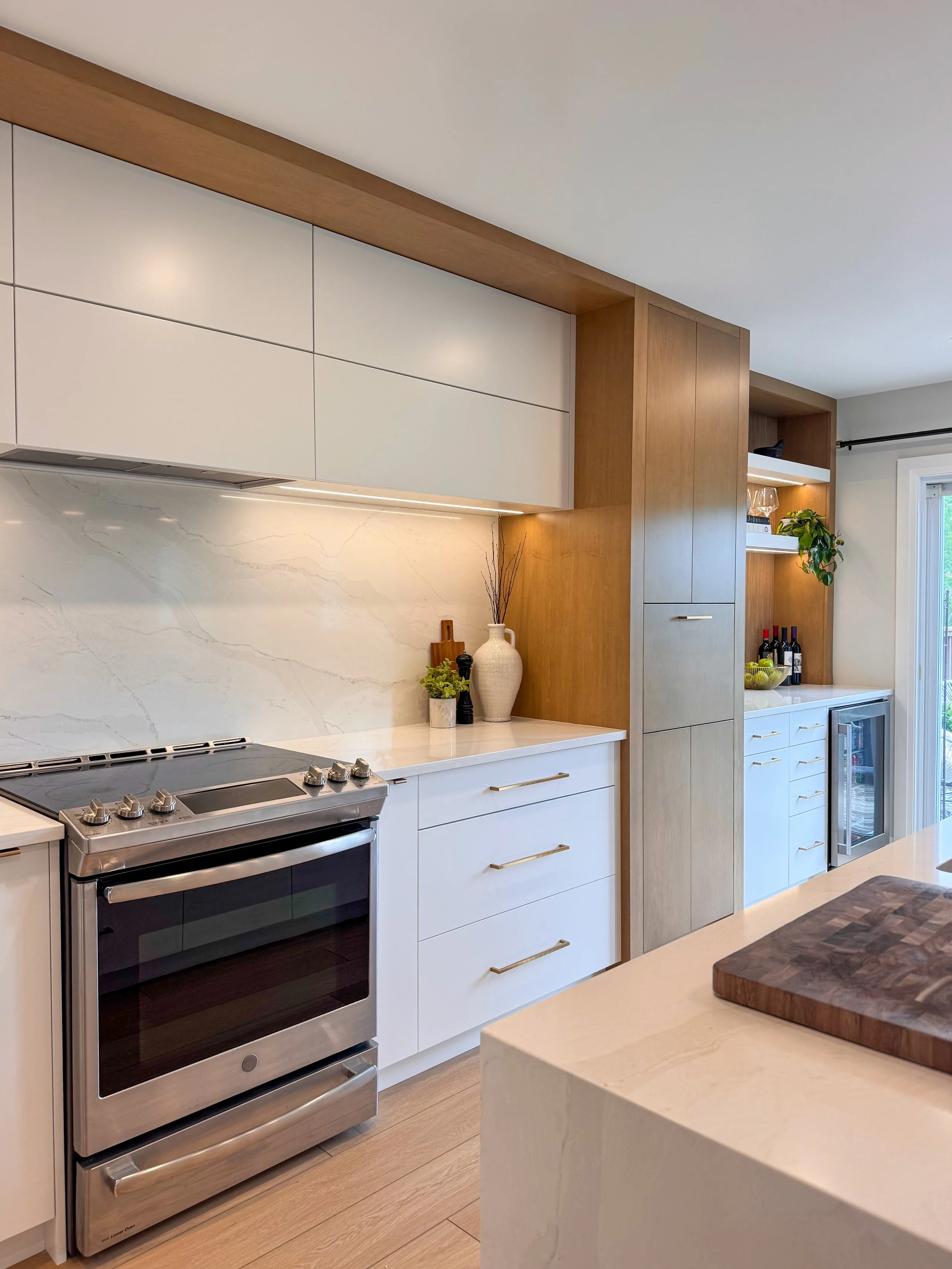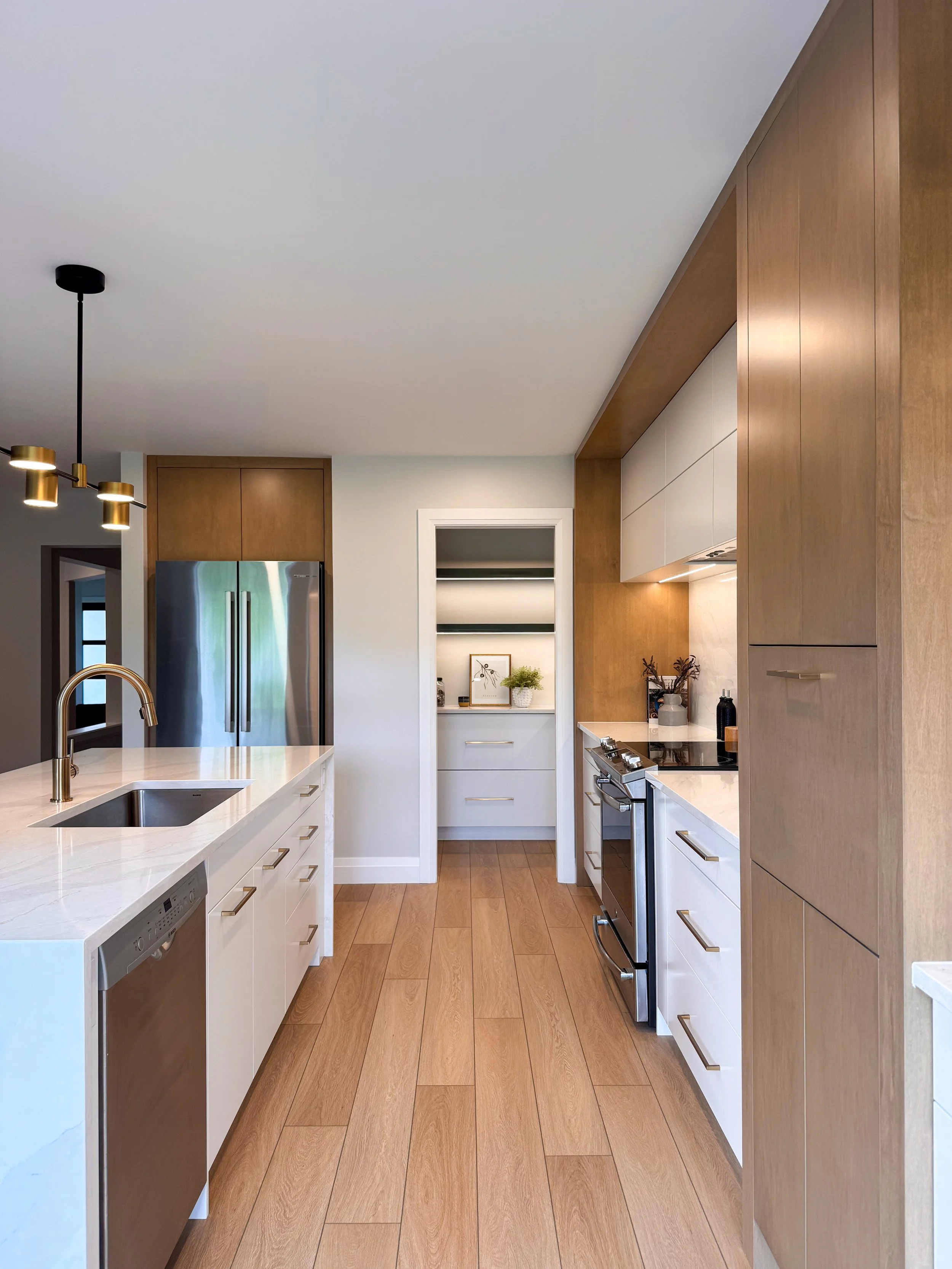Brandenburg Avenue, Waterloo ON.
Main Floor Renovation.
A common issue in builder-grade homes is wasted potential—spaces that just don't fit how a modern family actually lives. For these returning clients, it was an unused dining nook that was taking up valuable real estate on their main floor. Our goal was to reclaim that square footage and create a smarter layout that made everyday life easier and more enjoyable.
The transformation was all about strategic design. By removing the redundant dining area, we unlocked enough space for a sophisticated new wet bar and a highly practical walk-in pantry. We designed all-new custom cabinetry with integrated organizers, perfect for streamlining cooking and entertaining. The living area was given a warm, modern heart with a custom gas fireplace, framed by a show-stopping porcelain surround. New flooring throughout tied the entire main floor together with a clean, cohesive look.
This project shows how reimagining a standard layout can create a custom-feeling home that is both beautiful and brilliantly functional.







